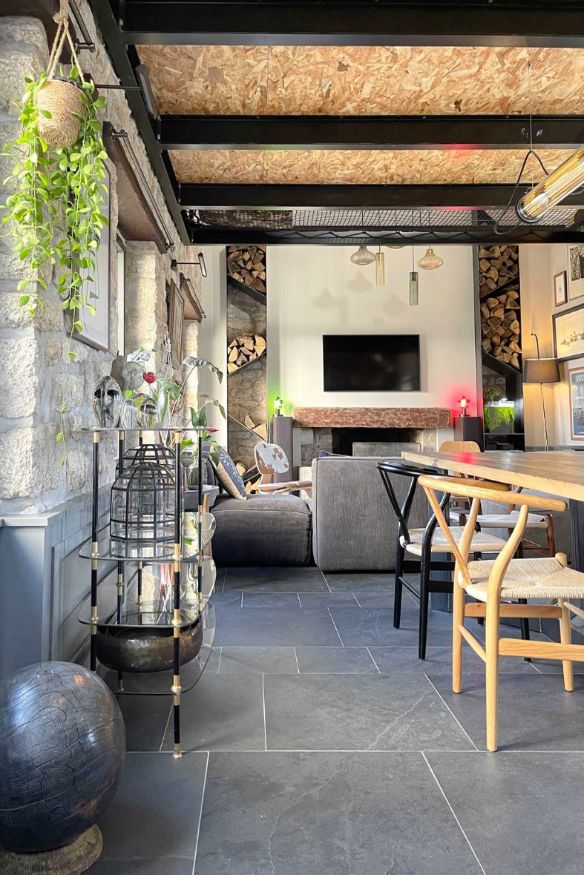Optimizing the ground floor of an old house
- Dimensions: 45m²
- Objective: Create generous and less scattered living spaces
- Style: Industrial & Mediterranean
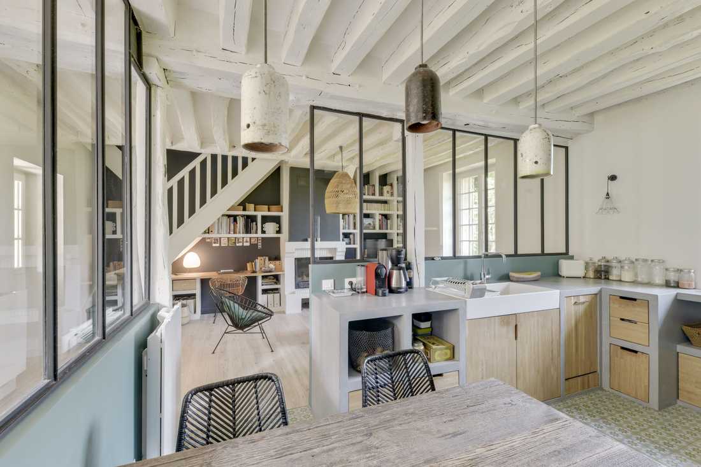
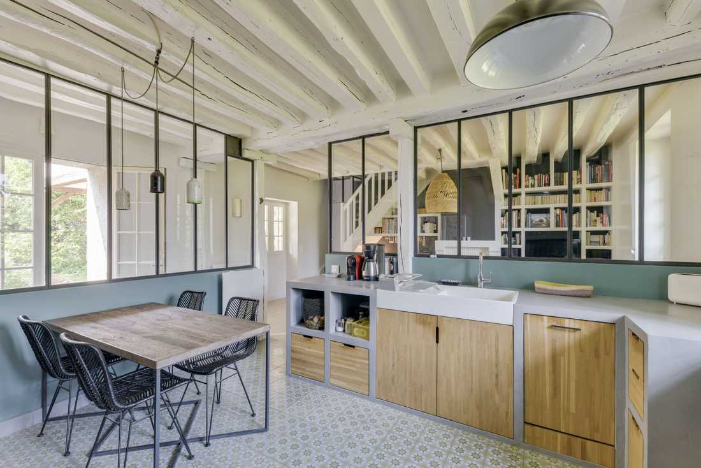
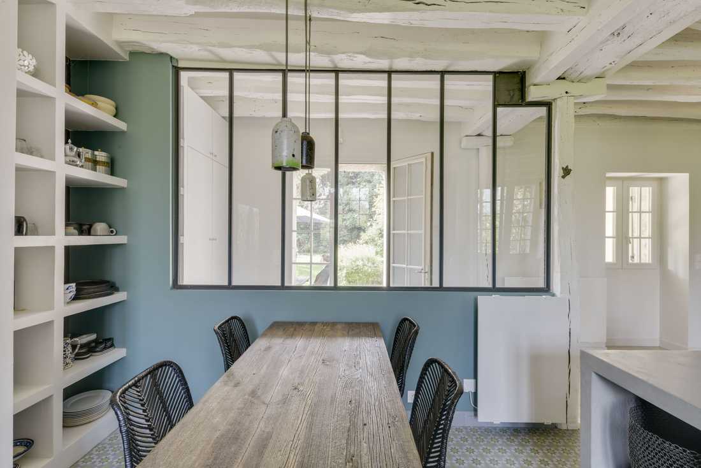
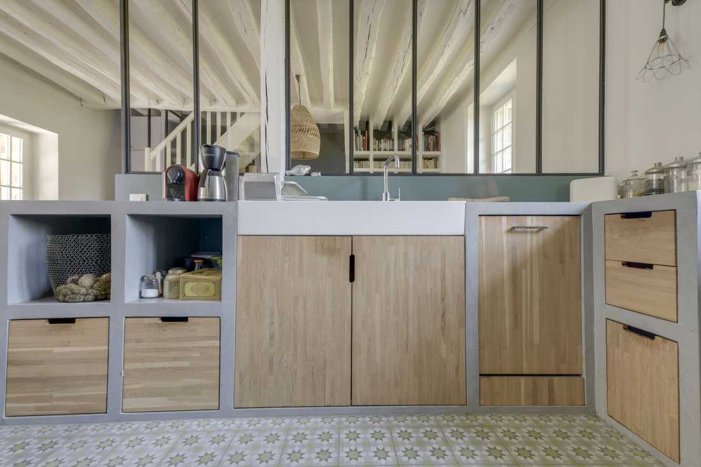
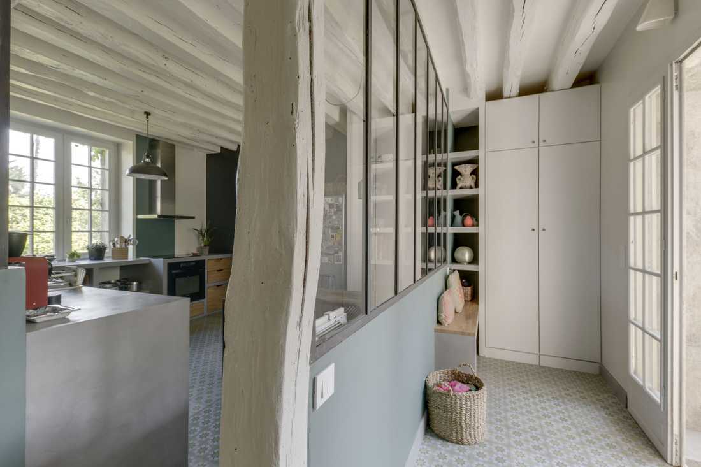
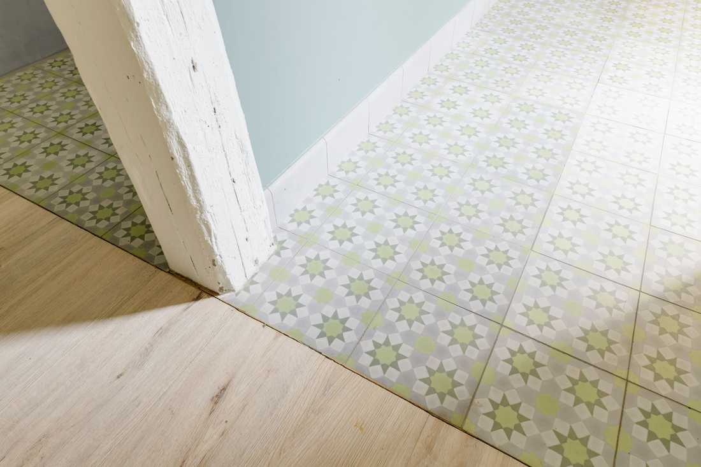
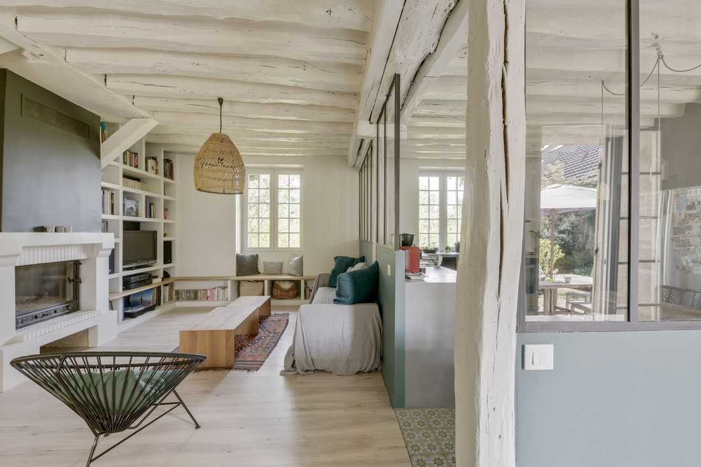
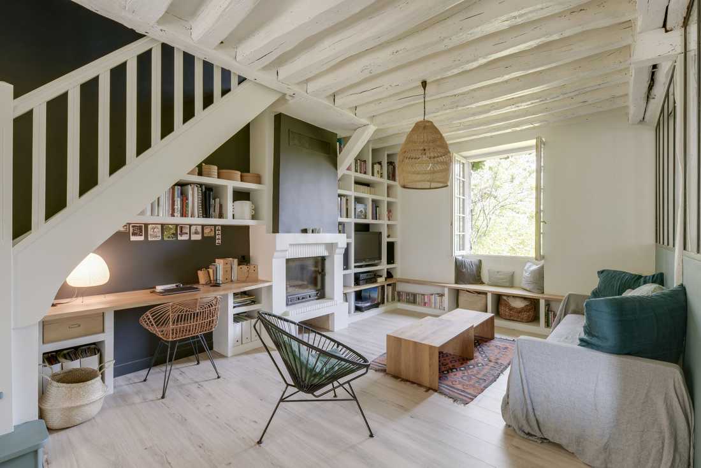
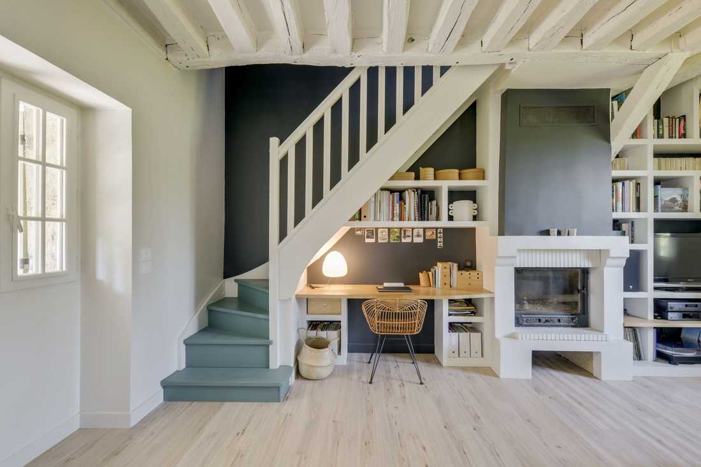
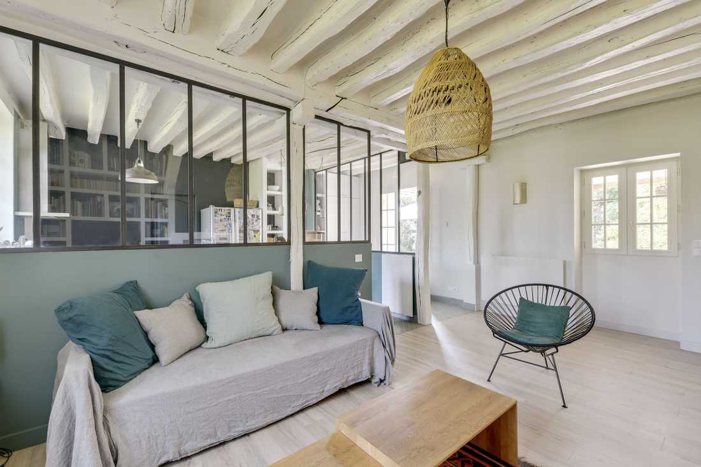
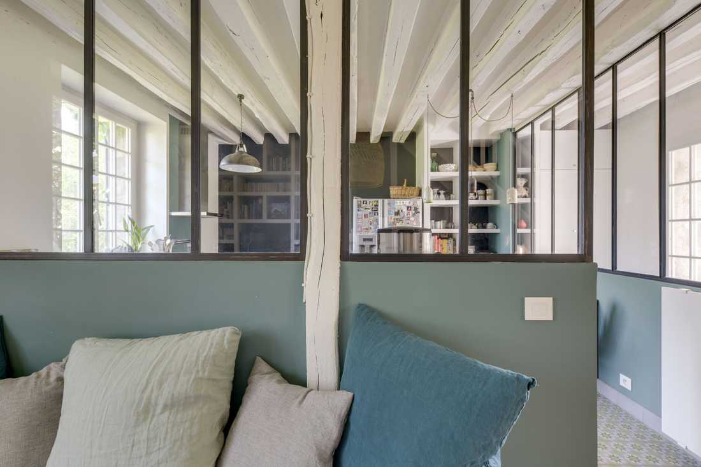
Ce projet de rénovation de RDC de maison a pour but de retrouver des espaces de vie plus généreux et des usages davantage en corrélation avec la vie quotidienne des propriétaires.
La circulation, qui cheminait au milieu de l'espace et sectionnait beaucoup les fonctions, est remise contre la façade, dans une logique de liaison directe entre l'entrée et l'escalier du premier étage.
Une grande cuisine dînatoire peut être créée entre 5 mètres linéaires de verrière. L’ancienne cuisine à la déco rustique était confinée dans une surface réduite. Entre la cuisine et le salon se trouvait un passe-plat et un bar côté circulation.
Le nouvel espace cuisine, qui a conservé son emplacement d’origine, a été agrandi et repensé dans son intégralité, notamment pour accueillir une vraie table à manger.
Les carreaux de ciment aux teintes douces complètent le décor de cette cuisine au style industriel. La propriétaire des lieux a pu composer elle-même les motifs et combinaisons de couleurs des carreaux.
Le couple souhaitait une cuisine semi-ouverte, sans cloisonner afin de laisser passer la lumière dans toute la pièce à vivre. Des verrières en métal, évoquant les vieux ateliers parisiens, ont donc été dessinées par l’architecte d’intérieur avant d’être réalisées sur mesure par un ferronnier.
Le couple souhaitait intégrer un espace salle à manger pour prendre ses repas à quatre confortablement. Le plateau en bois de cette table au design brut se marie à des pieds en métal réalisés sur mesure par un ferronnier.
Un salon cosy avec banc et bibliothèque est aménagé dans le second espace laissé libre. Tous les espaces sont utilisés pour en faire des rangements, ou un bureau sous l'escalier.
L’espace salon adopte un air campagne chic, en mettant à l’honneur des matériaux naturels. Le canapé recouvert de lin s’associe à une suspension aérienne en jonc de mer et à deux tables basses en bois clair pour créer une ambiance douce et chaleureuse.
Le parti pris esthétique de l'architecte d'intérieur est celui de réussir à mixer et accorder les goûts de la cliente pour le Japon, la méditerranée et l'industriel. Le Japon est illustré dans la simplicité des formes et des lignes, sans surplus. L'industriel tient dans les matériaux utilisés notamment les verrières et les carreaux ciment. Quant à la méditerranée, c'est dans la cuisine maçonnée, les aplats de couleurs, et le côté cosy et chaud de la décoration qu'elle se révèle.
Références :
- Chaises : Compagnie Française de l’Orient et de la Chine
- Suspension : Gazi de chez Gentle Factory, Cinq Etoiles
- Carrelage : Bahya
- Tables basses et lampe : Sentou
- Draps et housses de coussin : Merci
- Chaise en rotin et métal : Compagnie Française de l’Orient et de la Chine
- Peinture : Basalt (Little Greene), Pleat
- Parquet : Déco plus
En savoir plus :
> Article de Houzz : Une pièce à vivre sombre se mue en cocon luminueux
This ground floor house renovation project aims to create more generous living spaces and uses that better align with the homeowners' daily lives.
The circulation, which previously ran through the middle of the space and split up many functions, has been repositioned along the façade, providing a direct connection between the entrance and the staircase to the first floor.
A large eat-in kitchen was created along 5 linear meters of glass partition. The old rustic-style kitchen had been confined to a small area. Between the kitchen and the living room, there used to be a serving hatch and a bar facing the circulation area.
The new kitchen space, kept in its original location, has been enlarged and completely redesigned, notably to accommodate a proper dining table.
Cement tiles in soft shades complete the décor of this industrial-style kitchen. The homeowner was able to design the motifs and color combinations of the tiles herself.
The couple wanted a semi-open kitchen, without partitions, to allow light to pass through the entire living area. Metal-framed glass partitions, reminiscent of old Parisian workshops, were therefore designed by the interior architect and custom-made by a metalworker.
The couple also wanted to integrate a dining area to comfortably seat four. The wooden tabletop of this raw design table is paired with metal legs, custom-made by a metalworker.
A cozy living room with a bench and bookshelf has been arranged in the second available space. All areas are used, whether for storage or as a desk under the staircase.
The living room takes on a country chic feel, highlighting natural materials. A linen-covered sofa pairs with an airy seagrass pendant light and two light wood coffee tables to create a soft, warm atmosphere.
The aesthetic approach of the interior architect was to successfully combine and balance the client’s tastes for Japan, the Mediterranean, and industrial style. Japan is reflected in the simplicity of shapes and lines, without excess. Industrial character comes from the chosen materials, notably the glass partitions and cement tiles. The Mediterranean vibe emerges in the built-in kitchen, color accents, and the cozy, warm feel of the décor.
References:
- Chairs: Compagnie Française de l’Orient et de la Chine
- Pendant light: Gazi from Gentle Factory, Cinq Etoiles
- Tiles: Bahya
- Coffee tables and lamp: Sentou
- Bedding and cushion covers: Merci
- Rattan and metal chair: Compagnie Française de l’Orient et de la Chine
- Paint: Basalt (Little Greene), Pleat
- Parquet: Déco plus
Learn more:
> Houzz article: A dark living room transforms into a bright cocoon
