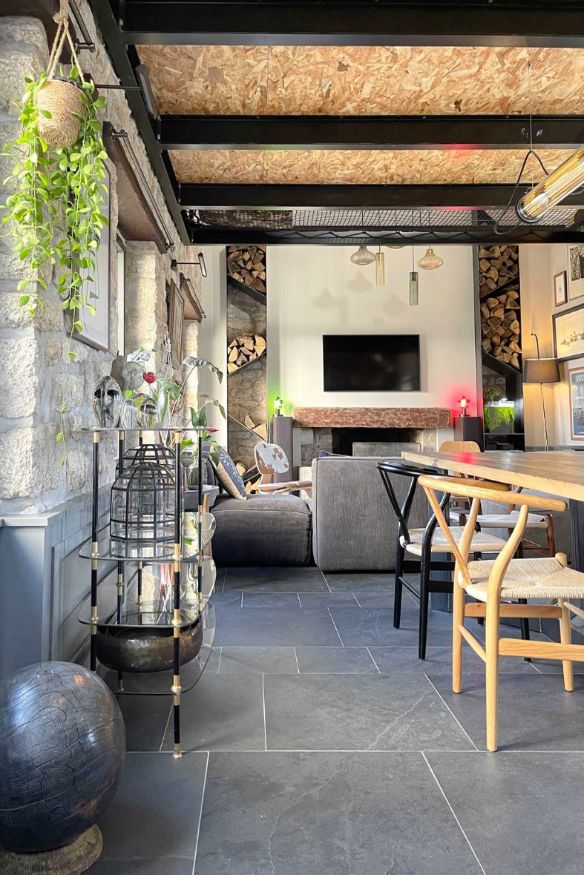Full renovation of a fischer house
- Dimensions: 110m²
- Style: Authentic and design with a hint of industrial trend
- Materials: wood, metal, exposed stone
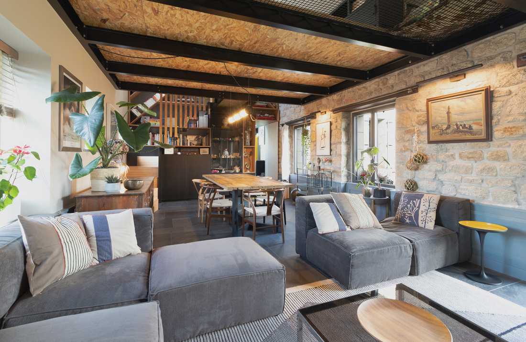
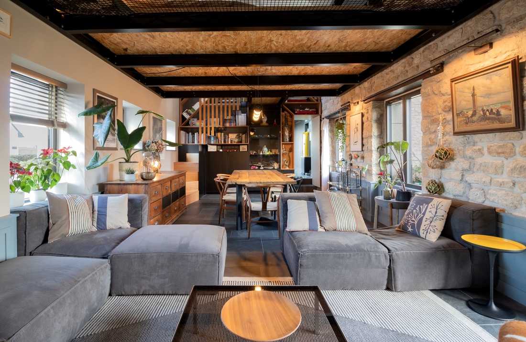
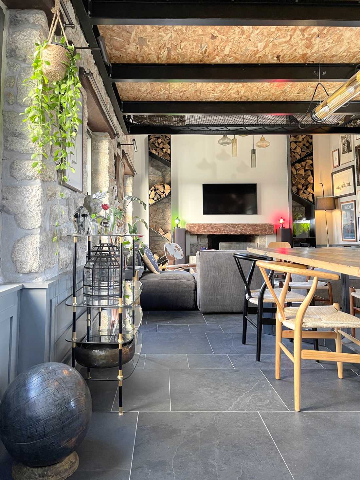
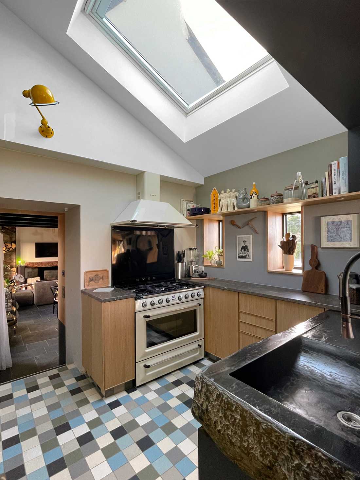
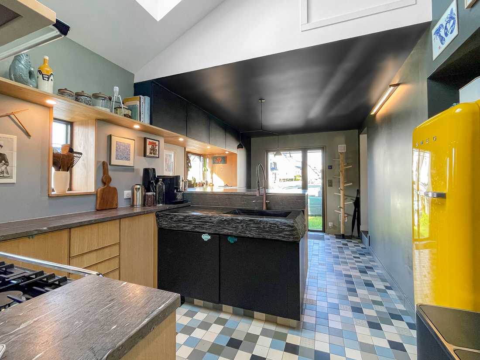
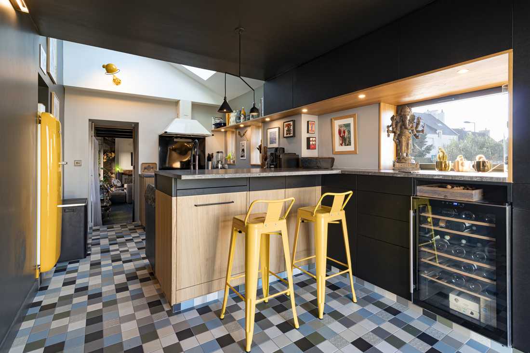
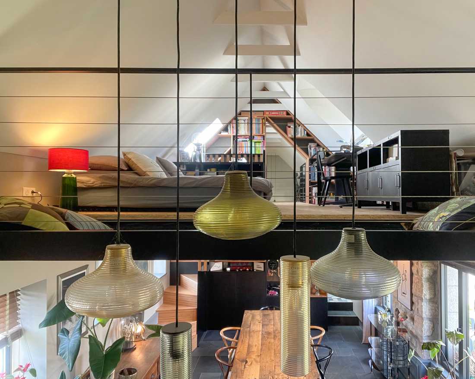
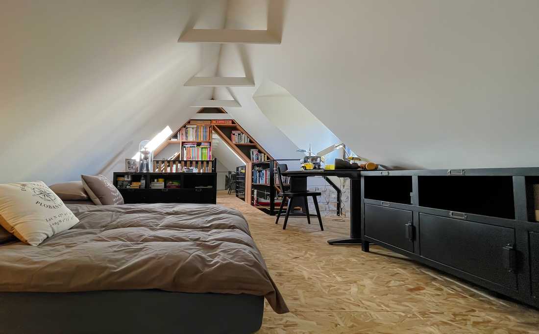
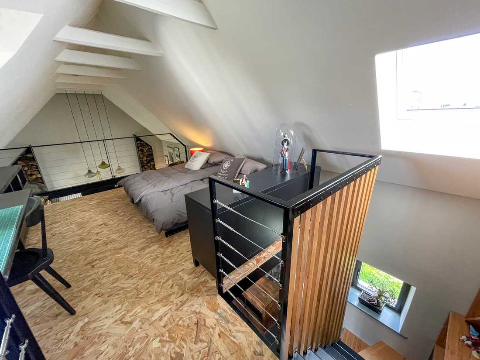
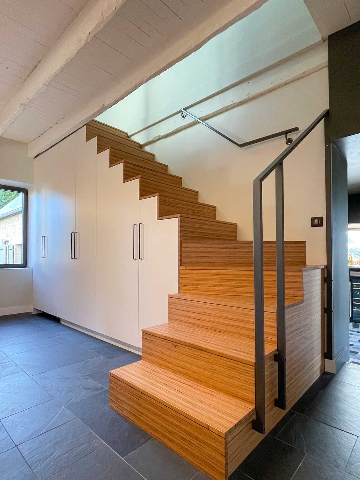
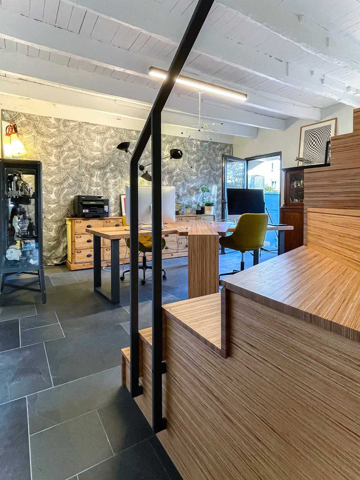
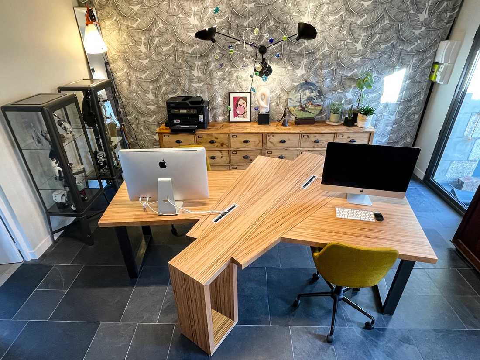
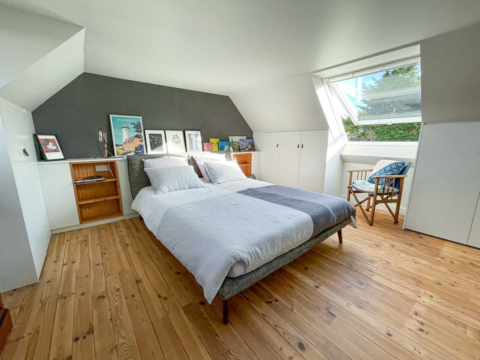
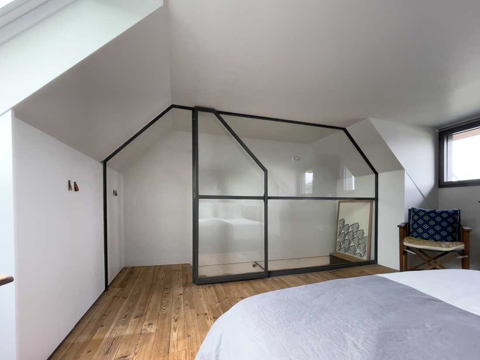
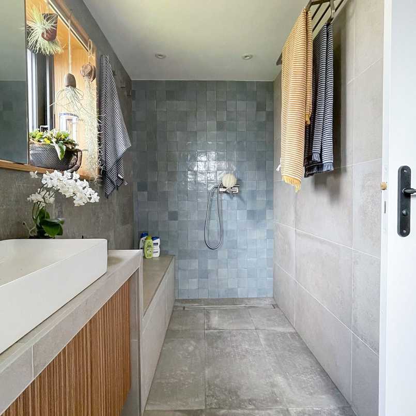
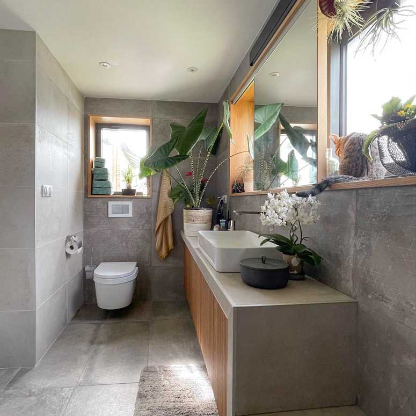
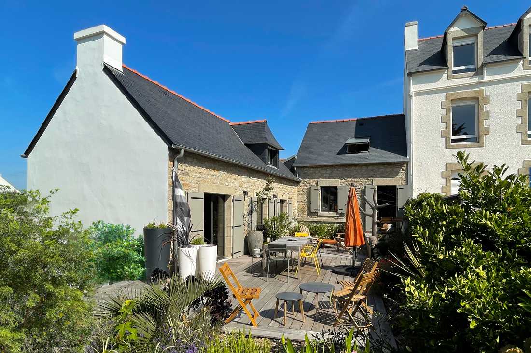
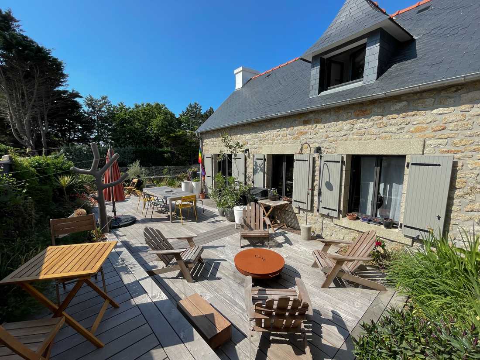
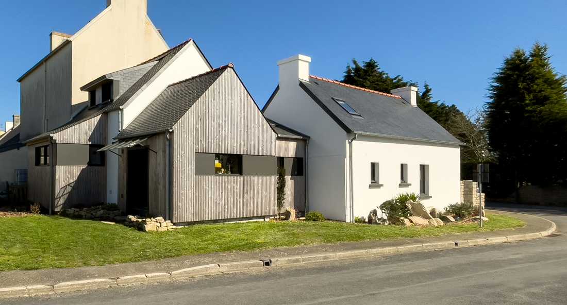
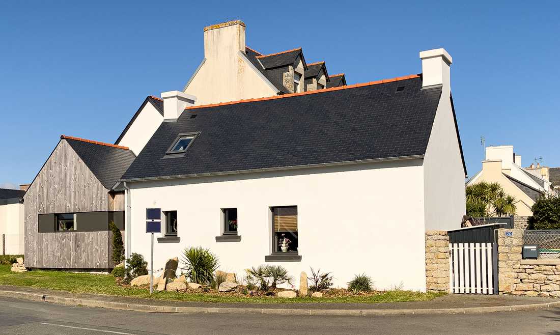
Mettre en valeur les différentes constructions
Cette maison est composée en réalité de trois bâtiments : deux bâtisses anciennes qui servaient de logement et de crèche pour les animaux dans les années 1910. Dans les années 70, une extension « disgracieuse » avait été construite pour relier ces 2 bâtiments.
Afin de mettre en valeur les différentes constructions, les bâtiments anciens ont conservé crépi blanc et pierre apparente, l’extension existante a été modernisée par un bardage bois. Ce choix permet de mettre en avant la différence entre les deux constructions tout en faisant ressortir les deux constructions anciennes.
Conserver l’identité du lieu avec une touche de style industriel
Le projet a permis de redistribuer toutes les pièces de la maison pour la rendre plus fonctionnelle au quotidien et lui donner un style cosy. Il a également fallu optimiser tous les espaces utiles et proposer des rangements.
L’entrée a été déplacée au niveau de la nouvelle cuisine située au cœur de la maison pour améliorer la circulation. Cette cuisine a été significativement agrandie par rapport à sa taille d’origine.
L’entrée dessert d’un côté une grande pièce de vie et de l’autre les espaces plus privés. Dans la pièce de vie, on trouve une mezzanine en métal plus légère que l’ancienne mezzanine en bois. Dans les espaces privés, on dispose d’un bureau optimisé pour le télétravail, de la chambre ainsi que de la salle de bain.
Highlighting the Different Structures
This house is actually composed of three buildings: two old houses that were used as living quarters and as an animal shelter in the 1910s. In the 1970s, a “disgraceful” extension was built to connect these two buildings.
To highlight the different structures, the old houses retained their white plaster and exposed stone, while the existing extension was modernized with a wood cladding. This choice emphasizes the contrast between the two structures while showcasing the charm of the old buildings.
Preserving the Identity of the Place with an Industrial Touch
The project made it possible to redistribute all the rooms in the house to make it more functional on a daily basis and give it a cozy style. It was also necessary to optimize all the usable spaces and create storage solutions.
The entrance was moved to the location of the new kitchen, situated at the heart of the house, in order to improve circulation. This kitchen was significantly enlarged compared to its original size.
The entrance leads on one side to a large living area and on the other side to the more private spaces. In the living area, a metal mezzanine, lighter than the former wooden one, was created. The private spaces include an optimized office for remote work, the bedroom, and the bathroom.
