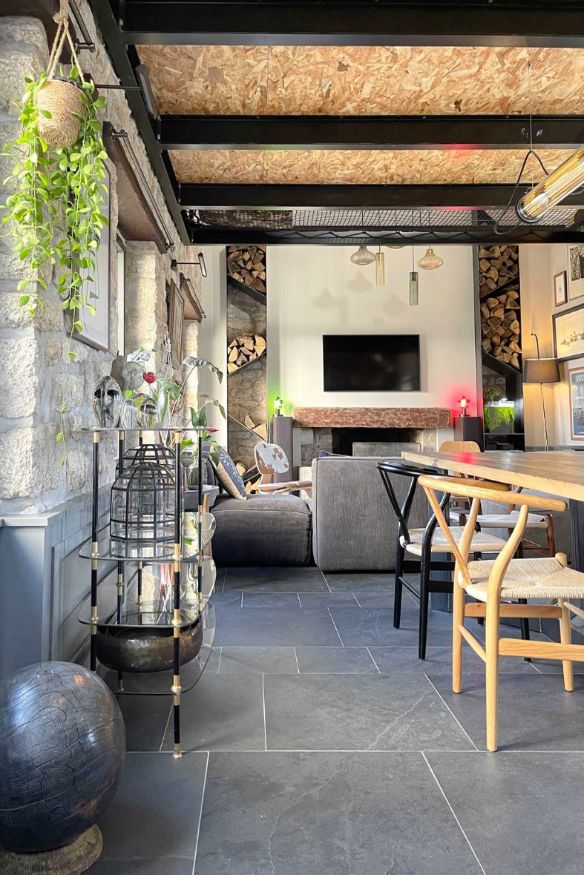Interior design of a bistrot & tropical restaurant
- Dimensions: 130m²
- Style: Art Nouveau, sophisticated and theatrical
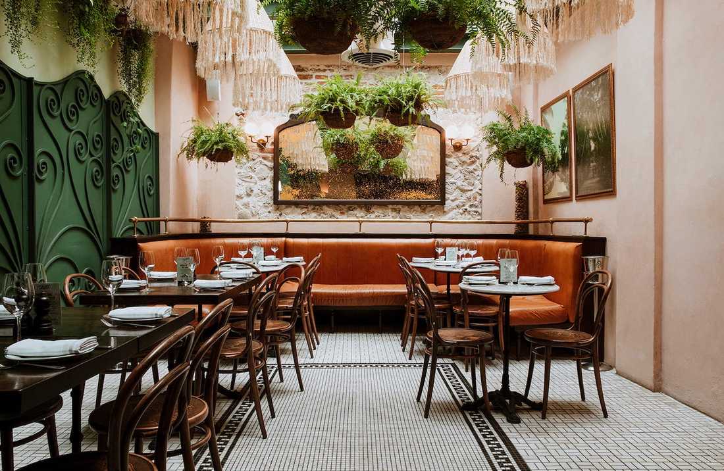
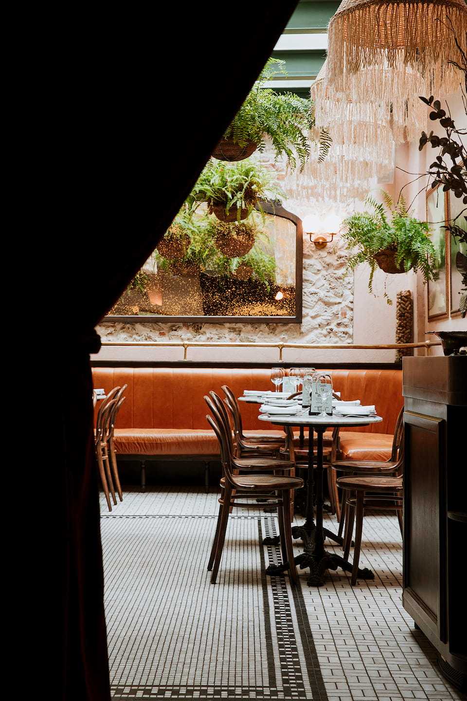
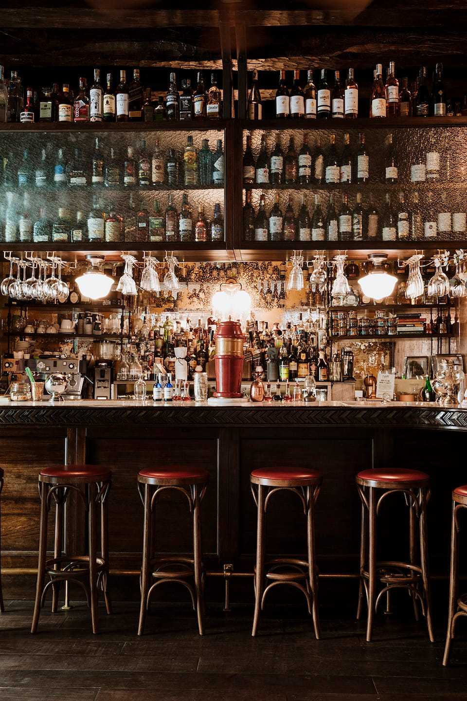
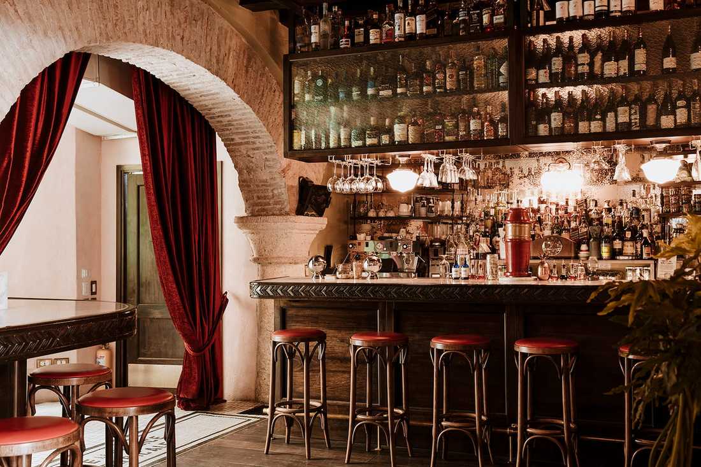
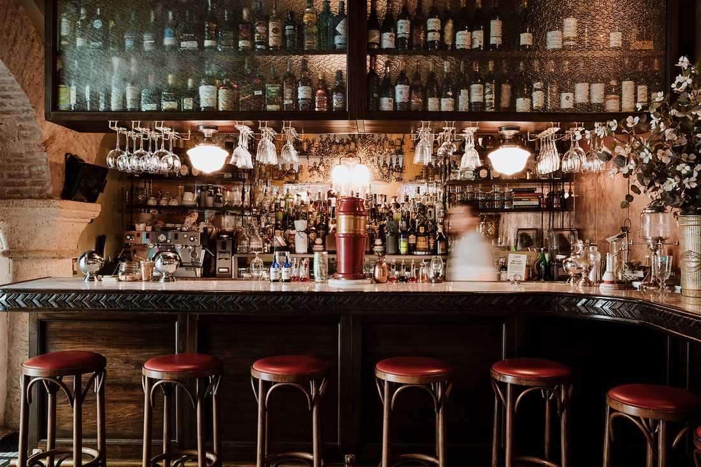
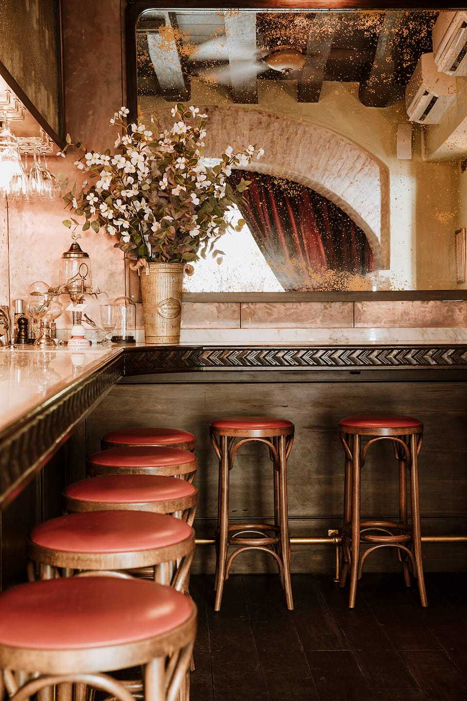
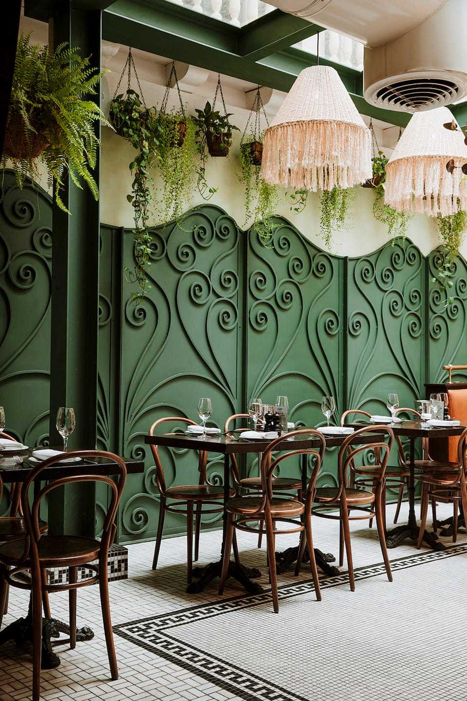
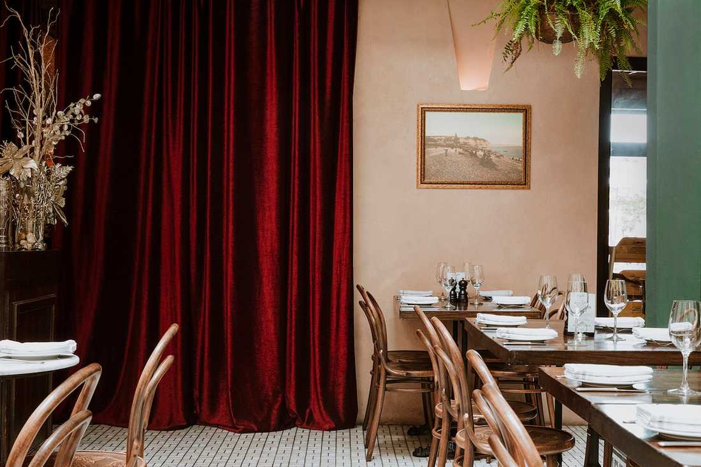
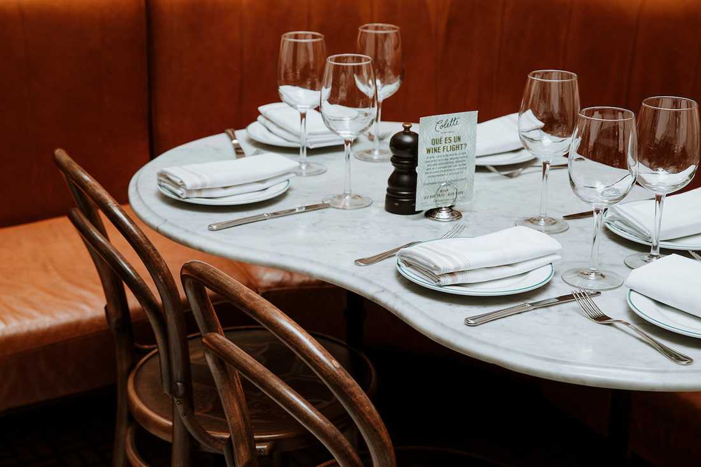
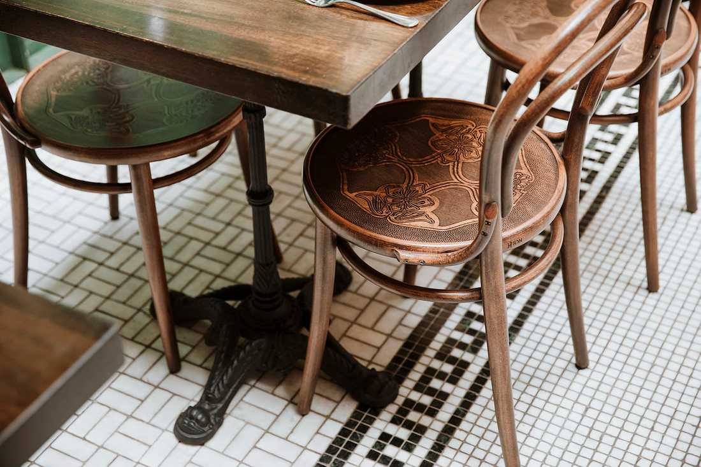
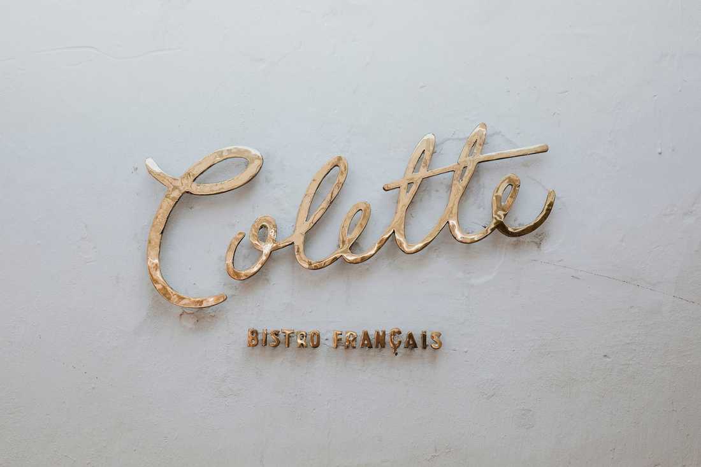
Ce projet a permis de transporter les clients dans une autre époque et mettre en avant toutes les caractéristiques d'un bistrot traditionnel : sophistiqué, théâtral, social et classique sans paraître obsolète.
Le restaurant occupe tout le rez-de-chaussée d'une maison coloniale traditionnelle et dispose d'une superficie intérieure de 130 m², que nous avons dû optimiser pour répondre aux exigences opérationnelles.
Le local initial était dédié au commerce de détail, c'est un concept de restaurant et bar complet qui a été créé, comprenant un espace pour le bar à cocktails, une salle principale et une terrasse.
Créer des pièces sur mesure
Le plus grand défi a été de concevoir et recréer des pièces sur mesure avec des détails classiques : des meubles en bois massif sculptés à la main, un plafond à caisson avec des moulures en plâtre, des panneaux décoratifs en fer forgé, un parquet traditionnel en chêne vieilli, des peintures texturées aux tonalités pastel volontairement défraîchies, le tout pensé pour dramatiser l'atmosphère d'un bistrot français de l'époque.
Le bar, un élement central dans l'espace
En raison de l'importance de la mixologie de haut niveau dans le menu de l'établissement, le bar devait être le principal protagoniste de l’endroit, et nous avons donc consacré tout l'espace du premier salon à cette fonction, en pensant à des comptoirs sur mesure le long des murs, où les clients peuvent socialiser en attendant leur table, assis sur les traditionnels tabourets de bar Thonet avec des sièges en cuir rouge.
Le bar a été conçu avec un élégant comptoir en bois sculpté et en marbre de Carrare, sur lequel trône un distributeur de bière en céramique rouge et des robinets en laiton doré. Un porte-bouteilles en bois sombre et en verre granité est suspendu au plafond, laissant deviner aux clients la grande variété de spiritueux et de vins proposés, et se reflétant dans les murs recouverts de miroirs vieillis et de panneaux de cuivre.
Pour mettre en valeur le côté théâtral du projet, un rideau en velours rouge ouvre la voie vers la salle principale du restaurant.
Une salle de restaurant rappelant une serre tropicale
Cette dernière est couverte par une marquise en verre et en métal qui laisse entrer la lumière naturelle pendant la journée, elle ressemble à une serre tropicale avec des plantes suspendues, et comporte plusieurs références au style Art nouveau des années 1900, comme la teinte vert bouteille de la marquise et des panneaux muraux décoratifs en fer forgé, en hommage aux célèbres entrées du métro parisien.
Utilisation des matérieux de l'architecture originale
Afin de renforcer l'authenticité de l'espace, nous avons décidé de mettre en valeur la beauté de l'imperfection en utilisant certains des matériaux et textures hérités de l'architecture originale de la maison, tels que les murs coloniaux en pierre corallienne, les murs en enduit rustique et les appliques murales directement façonnées dans la maçonnerie.
L'utilisation d'une gamme de matériaux naturels tels que le cuir, le bois foncé et le marbre crée une sensation d'élégance et de raffinement.
Le soir, l'endroit se transforme avec un éclairage subtil conçu pour créer une atmosphère intime où se distinguent des lampes artisanales dessinées sur mesure en fibre naturelle, se détachant parmi les fougères suspendues de la marquise.
Photographe: Mateo Soto
This project transported customers to another era while showcasing all the characteristics of a traditional bistro: sophisticated, theatrical, social, and classic without appearing outdated.
The restaurant occupies the entire ground floor of a traditional colonial house with an interior surface of 130 m², which we optimized to meet operational requirements.
The original premises were dedicated to retail; a full restaurant and bar concept was created, including a cocktail bar area, a main dining room, and a terrace.
Create Custom Pieces
The greatest challenge was to design and recreate custom pieces with classical details: solid wood furniture hand-carved, a coffered ceiling with plaster moldings, decorative panels in wrought iron, a traditional oak parquet floor, textured paintings in deliberately faded pastel tones—all conceived to dramatize the atmosphere of a period French bistro.
The Bar, a Central Element in the Space
Given the importance of high-level mixology in the establishment's menu, the bar had to be the main protagonist of the place. We dedicated the entire first lounge to this function, designing custom counters along the walls where guests can socialize while waiting for their table, seated on traditional Thonet bar stools with red leather seats.
The bar was designed with an elegant carved wooden counter topped with Carrara marble, featuring a red ceramic beer dispenser and golden brass taps. A bottle rack in dark wood and frosted glass is suspended from the ceiling, revealing the wide variety of spirits and wines on offer, reflected in the walls covered with aged mirrors and copper panels.
To highlight the theatrical aspect of the project, a red velvet curtain opens the way to the restaurant’s main dining room.
A Dining Room Reminiscent of a Tropical Greenhouse
The dining room is covered by a glass and metal canopy that lets in natural light during the day. It resembles a tropical greenhouse with hanging plants and features several references to the Art Nouveau style of the 1900s, such as the bottle-green hue of the canopy and decorative wrought-iron wall panels, in homage to the famous Paris Metro entrances.
Using Materials from the Original Architecture
To reinforce the authenticity of the space, we chose to highlight the beauty of imperfection by incorporating some of the materials and textures inherited from the original architecture of the house, such as colonial coral stone walls, walls in rustic plaster, and wall sconces directly shaped into the masonry.
The use of a range of natural materials such as leather, dark wood, and marble creates a sense of elegance and refinement.
In the evening, the place transforms with subtle lighting designed to create an intimate atmosphere, highlighted by custom-designed handcrafted lamps in natural fibers, standing out among the ferns suspended from the canopy.
Photographer: Mateo Soto
