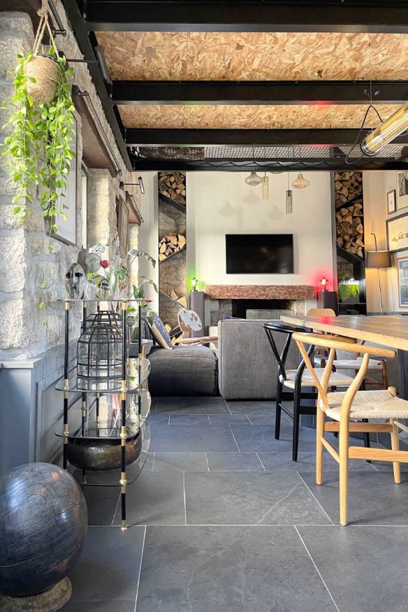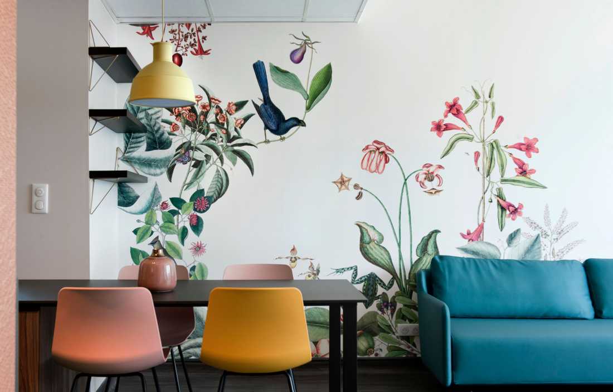
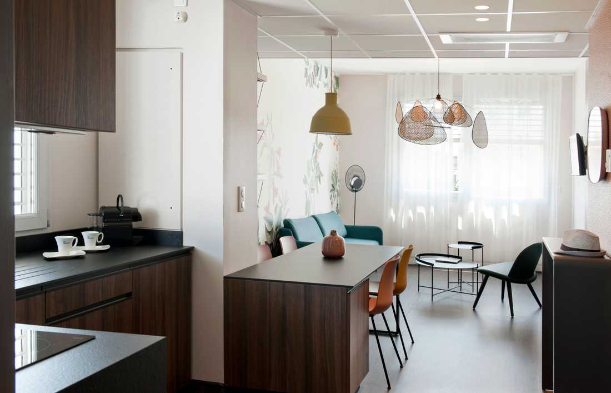
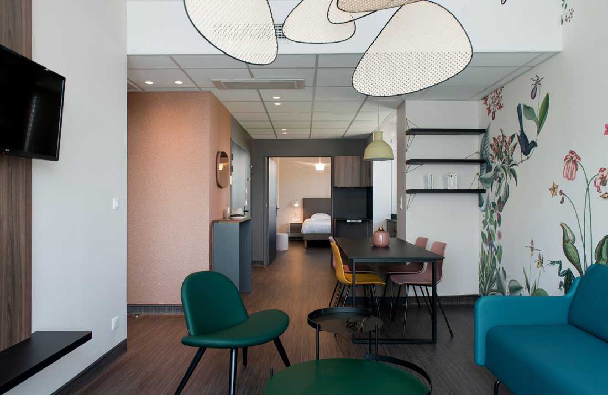
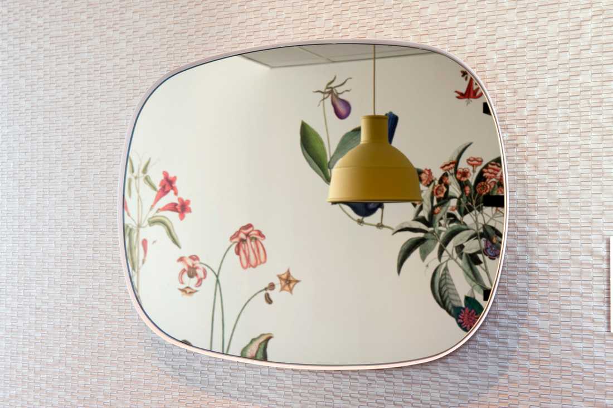
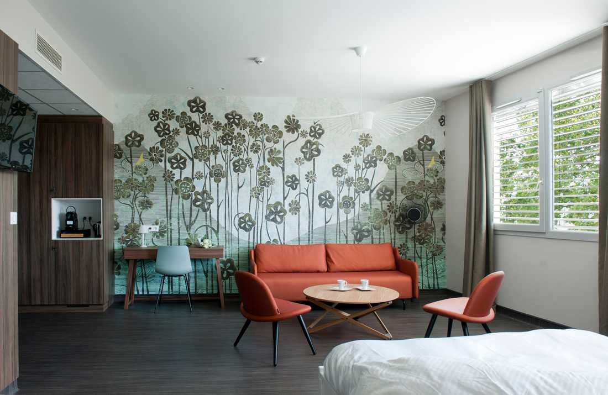
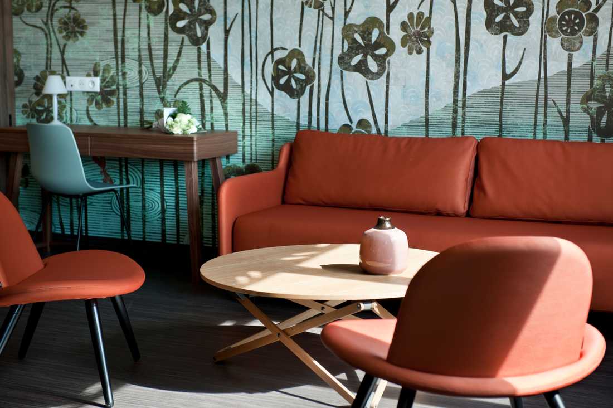
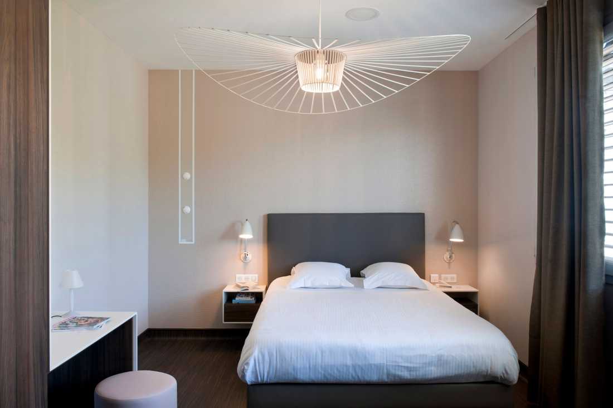
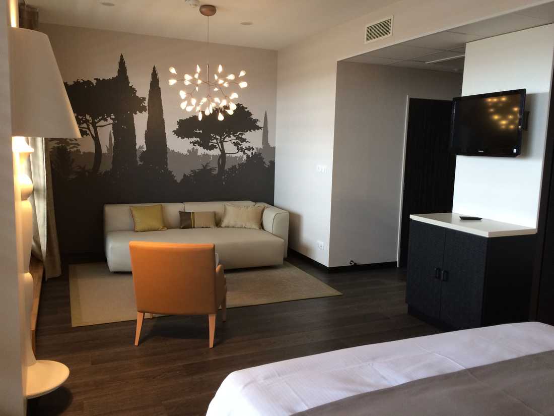
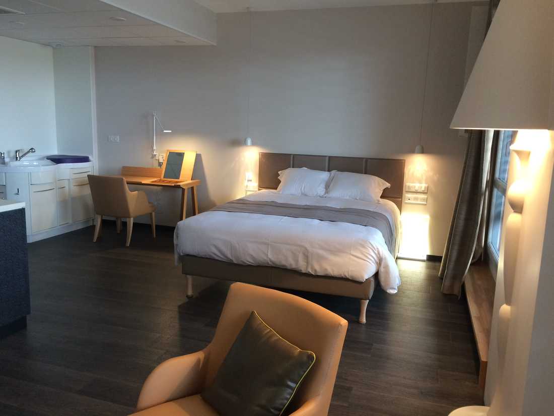
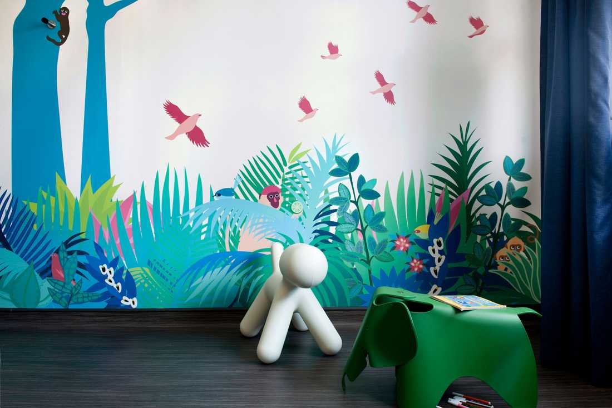
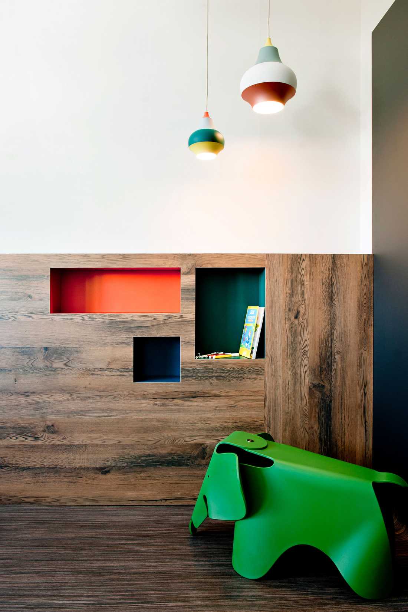
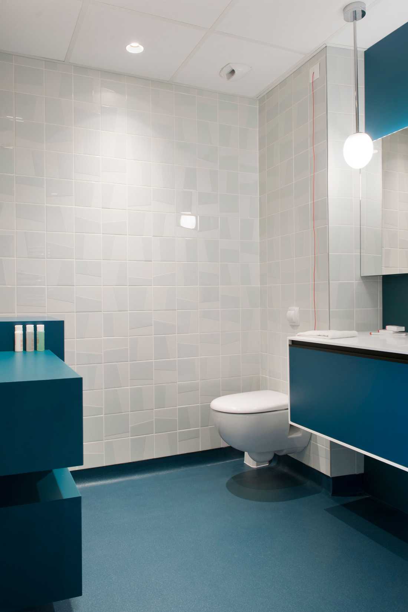
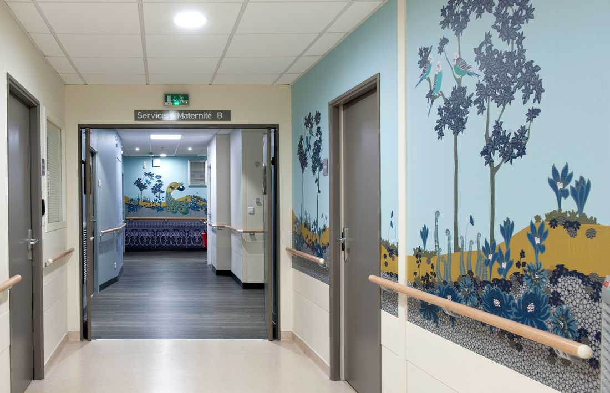
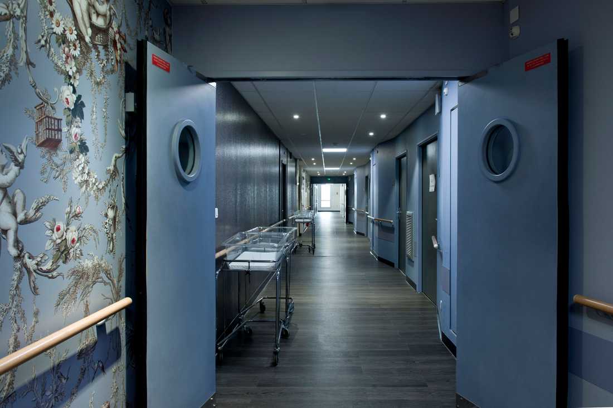
À la recherche d'élégance et de sobriété, les choix de décoration et d’ammeublement sont allés vers des contrastes de matières et de teintes prononcés, un mobilier féminin, un décor mural et des luminaires poétiques. Les chambres sont confortables et spacieuses. Le dressing comporte une façade moirée noire, le mini-bar intégré dans un meuble assorti, possède au-dessus une tablette en Corian crème. Une coiffeuse en chêne clair termine cet espace personnel. Autour du lit, des tables de chevet rétroéclairées en Dacryl incrusté de lin, amènent pour le soir une lumière douce. Pour la lecture, deux suspensions mini cancan de chez Flos sont installées juste au-dessus.
La chambre-suite comporte également un coin salon avec un grand canapé d'angle et une chauffeuse, le tapis Bolon délimite cet espace et au-dessus la suspension Heracleum de Moooi termine de manière poétique l'ensemble. Le décor mural Toscane de ConceptuWall figure une scène de paysage permettant au visiteur et au patient de partir voyager quelques instants.
Le couloir a été transformé par l'utilisation d'une toile tendue de grandes dimensions (17 mètres de long) de Barrisol. Cette réédition d'un tissu ancien au décor bucolique donne tout de suite une autre image de un type d’espace habituellement sans identité.
Photographies : Beatrice Cafieri
En savoir plus :
In search of elegance and sobriety, the decoration and furnishing choices leaned towards strong contrasts of materials and shades, feminine furniture, wall decor, and poetic lighting. The rooms are comfortable and spacious. The dressing area has a black moiré front, the minibar integrated into a matching piece of furniture features a cream Corian shelf above. A light oak dressing table completes this personal space. Around the bed, backlit Dacryl bedside tables inlaid with linen provide soft evening lighting. For reading, two mini Cancan pendants from Flos are installed just above.
The suite also includes a seating area with a large corner sofa and an armchair, the Bolon rug defines this space, and above it the Heracleum suspension from Moooi completes the ensemble poetically. The Toscane wall decor from ConceptuWall depicts a landscape scene allowing visitors and patients to momentarily travel.
The corridor was transformed using a large stretched canvas (17 meters long) from Barrisol. This reproduction of an old fabric with a bucolic decor immediately gives a new identity to a space usually without character.
Photograph: Beatrice Cafieri
