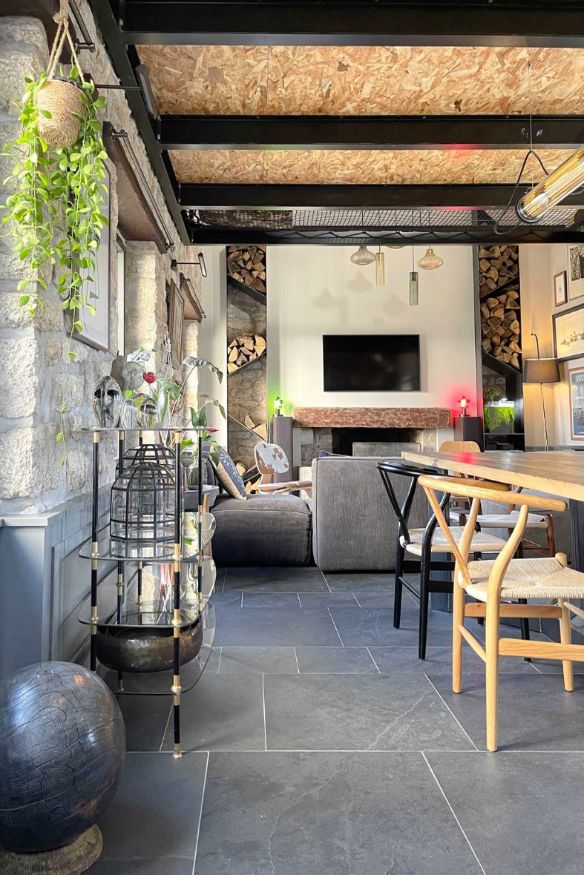Interior design of an entertainment center (bowling, laser game, bar)
- Dimensions: 7,000m²
- Lenght of construction: 5 months
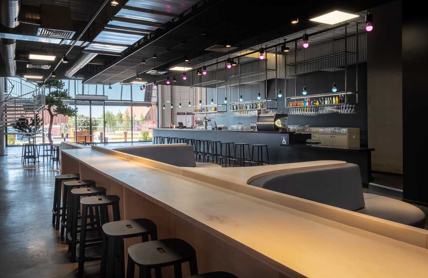
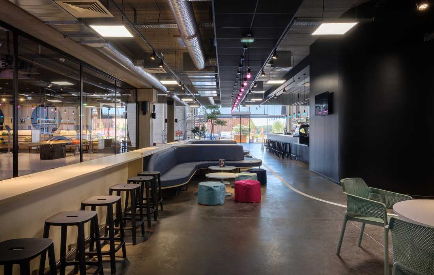
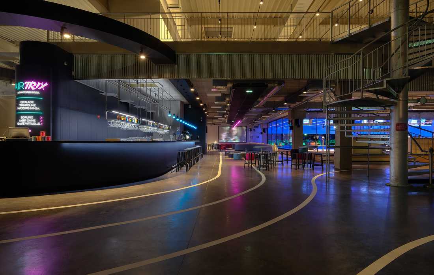
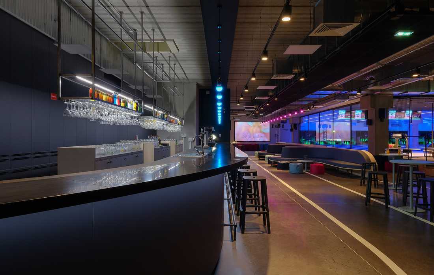
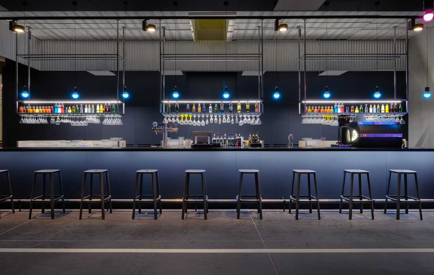
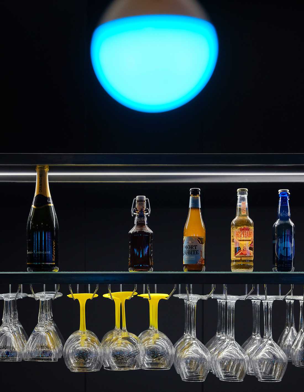
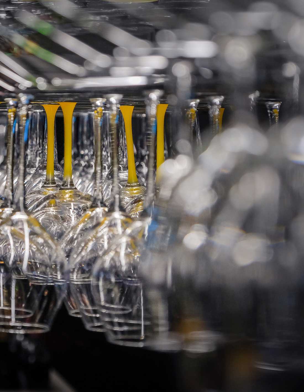
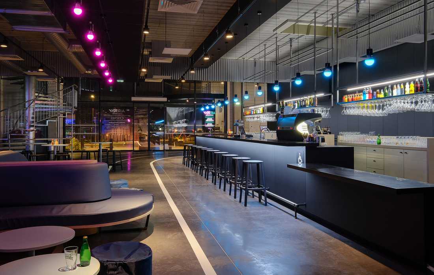
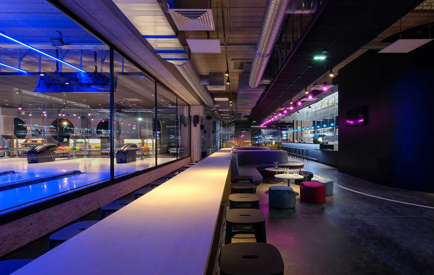
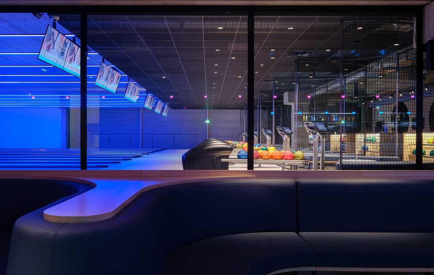
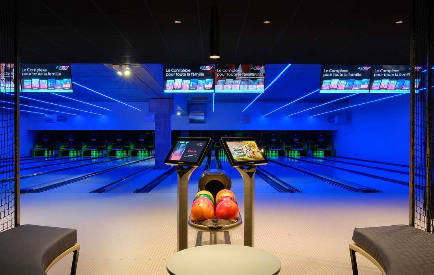
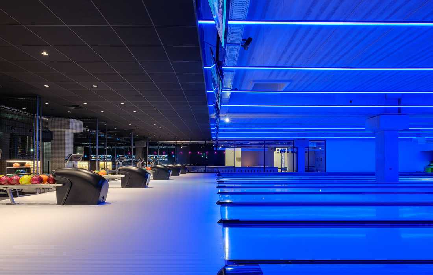
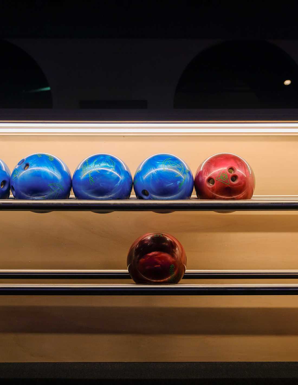
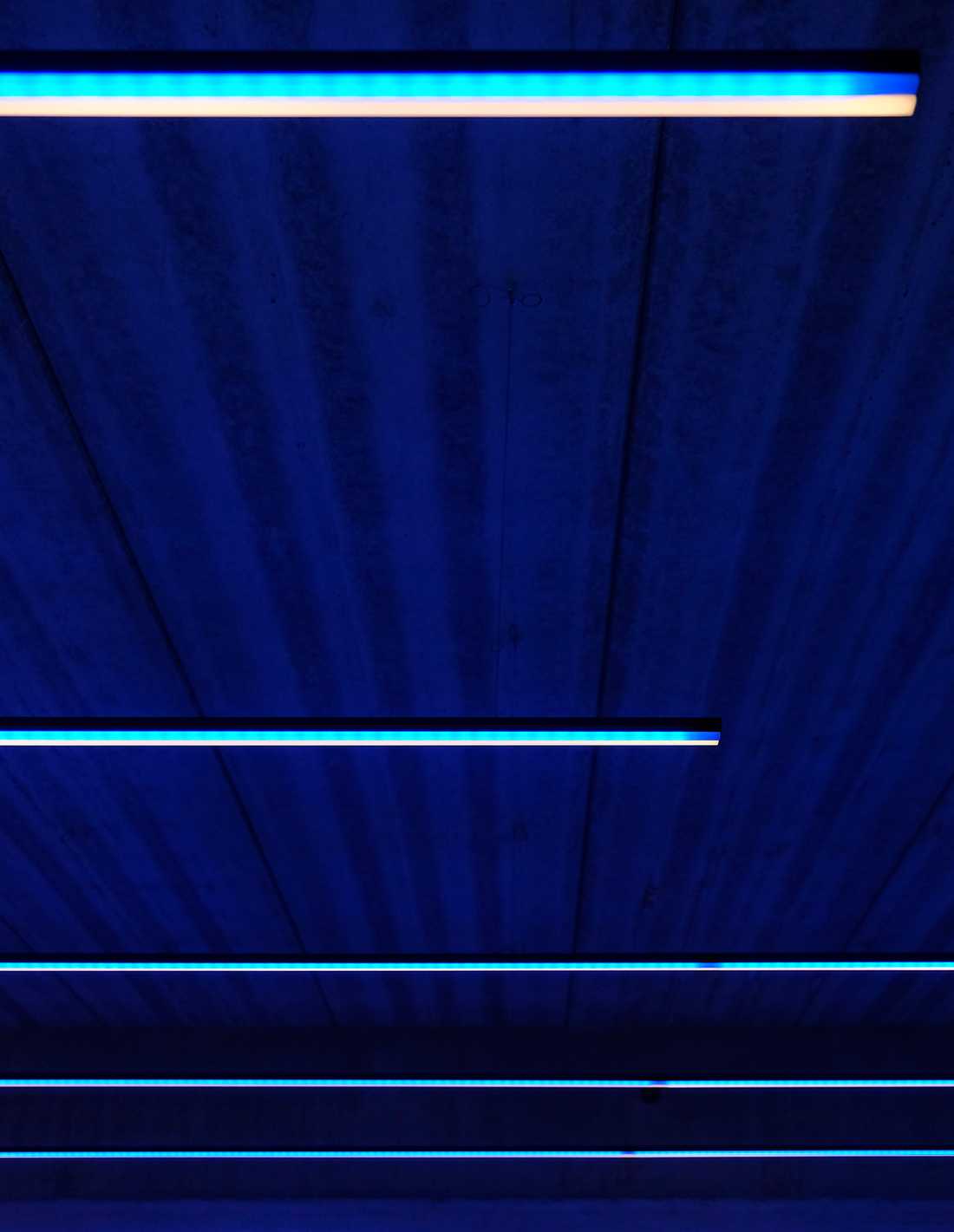
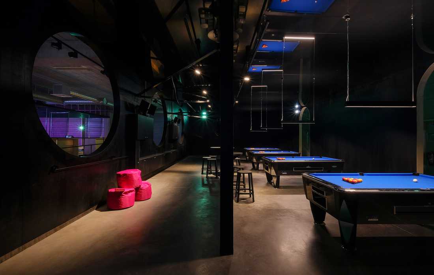
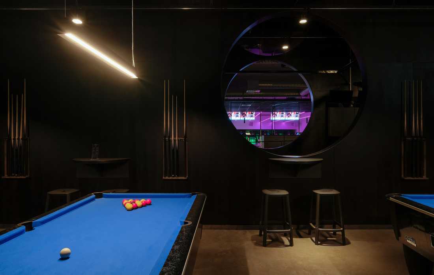
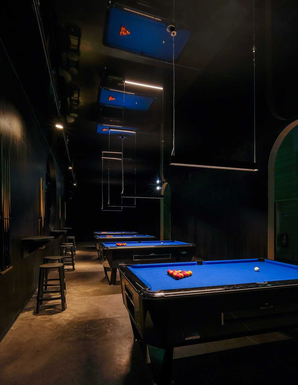
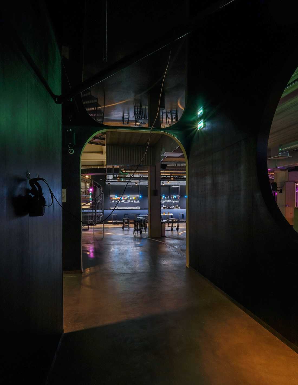
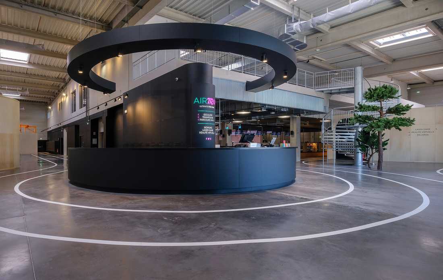
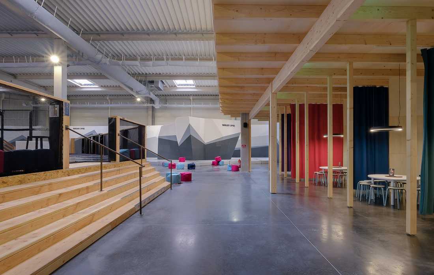
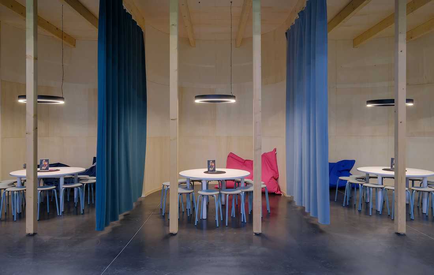
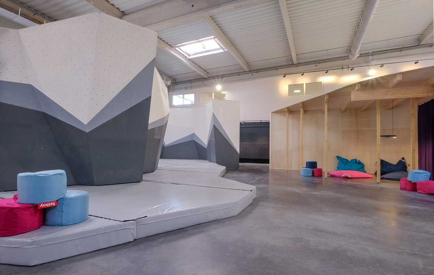
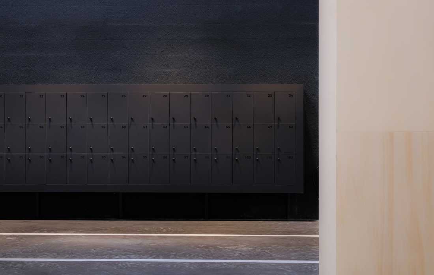
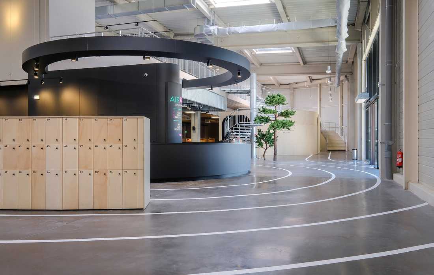
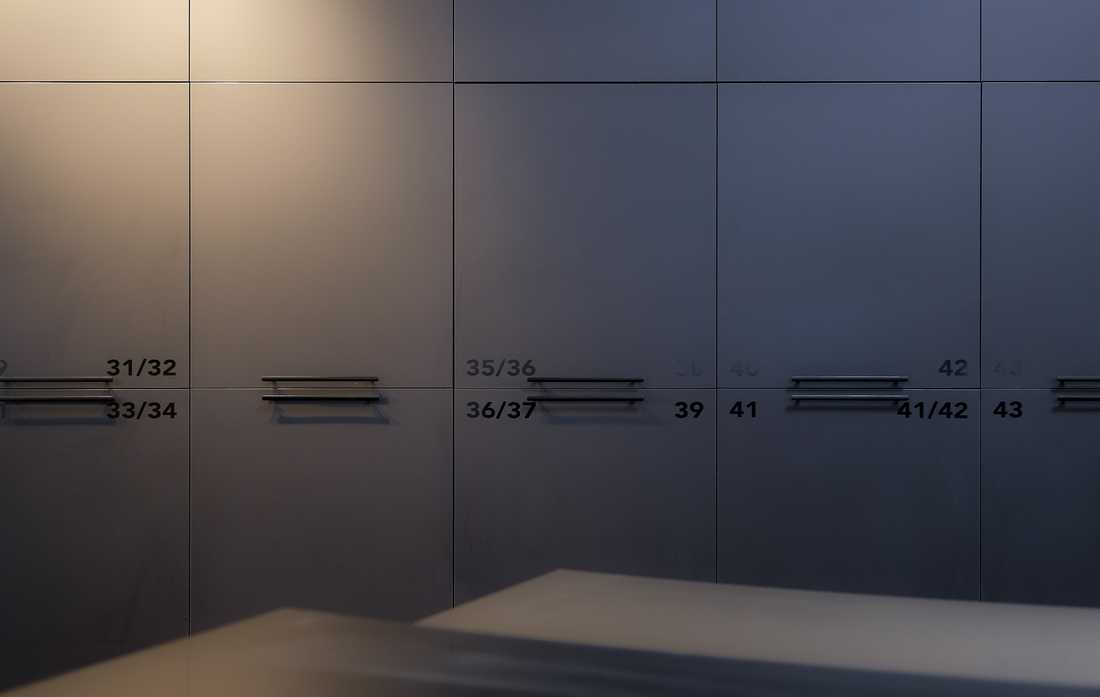
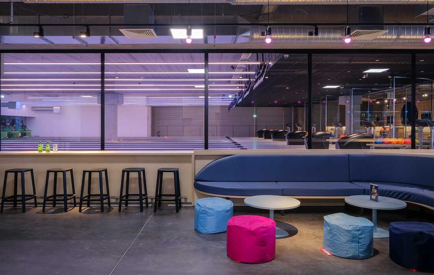
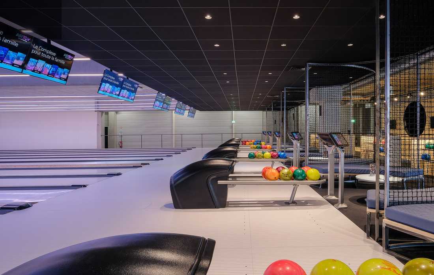
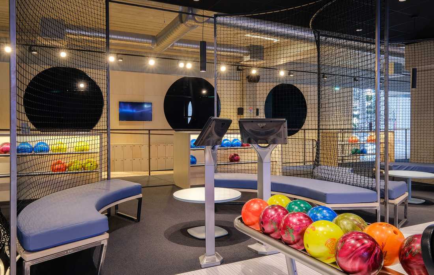
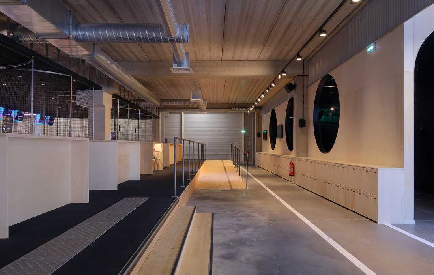
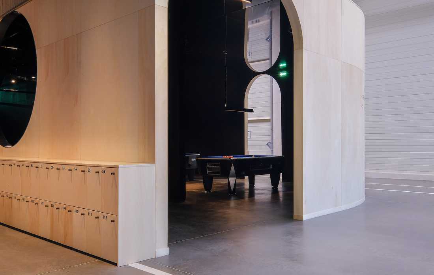
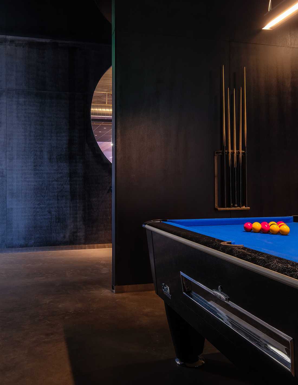
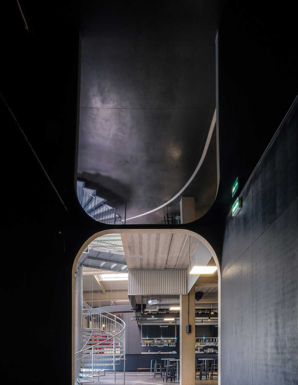
Ce projet d’architecture commerciale consistait à aménager un complexe de loisirs dans une zone commerciale. Ce complexe comprenait un bowling, un terrain de laser-game, un espace trampoline, un parcours ninja, des murs d'escalade, des terrains de foot indoor, une zone billard/réalité virtuelle ainsi qu’un restaurant-bar.
La difficulté du concept architectural était d’allier des univers différents comme le sport, la fête, les générations, le jour, la nuit...
Le volume global est traité de façon neutre, des modules viennent s’y implanter, une sorte de micro-architecture. Le fond noir permet de faire ressortir les couleurs du logo de la marque, les matières, ainsi que les gens qui évoluent dans l’espace. La courbe est une forme récurrente pour former un parcours fluide et apporter un esprit ludique au design intérieur du complexe.
Photos : Pascal Otlinghaus
This commercial architecture project involved designing a leisure complex in a shopping area. The complex included a bowling alley, a laser-game arena, a trampoline area, a ninja course, climbing walls, indoor football fields, a billiard/virtual reality zone, as well as a restaurant-bar.
The challenge of the architectural concept was to combine different universes such as sports, fun, generations, day, and night...
The overall volume is treated neutrally, with modules installed within it, like a sort of micro-architecture. The black background highlights the brand logo colors, materials, and the people moving within the space. The curve is a recurring shape that forms a fluid path and brings a playful spirit to the interior design of the complex.
Photos: Pascal Otlinghaus
